


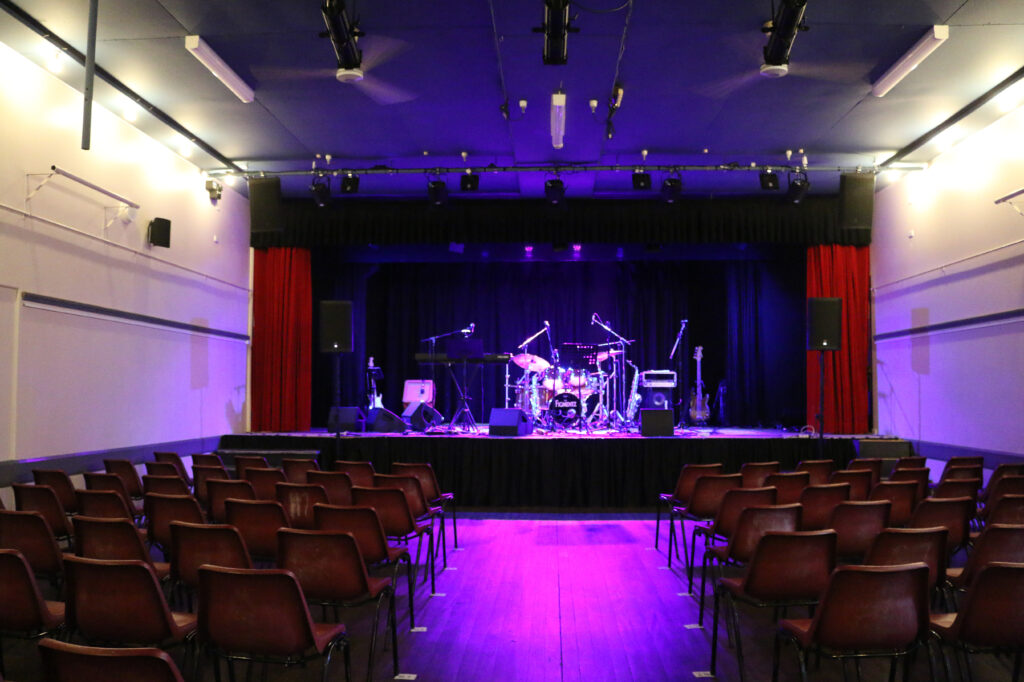

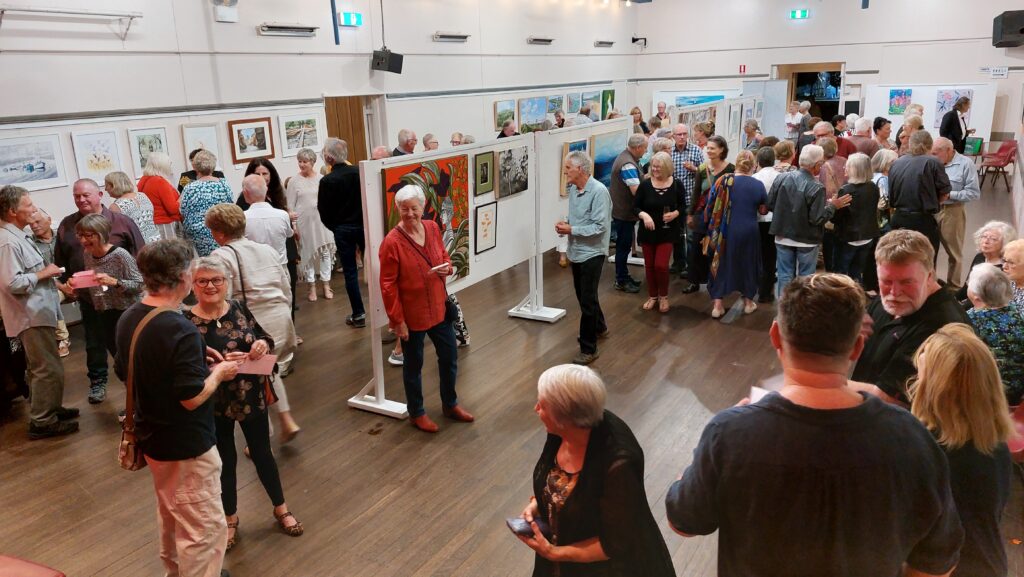
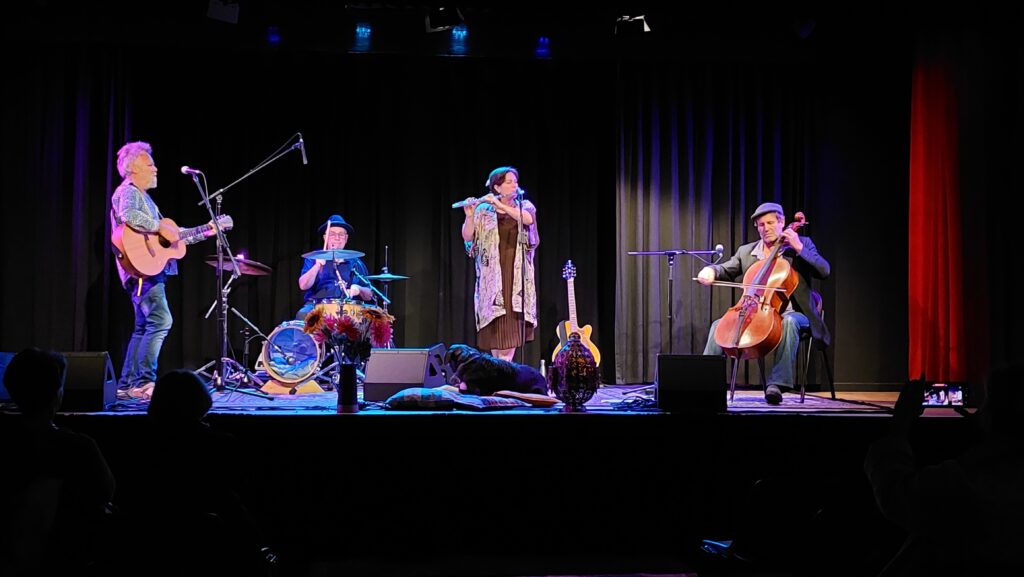
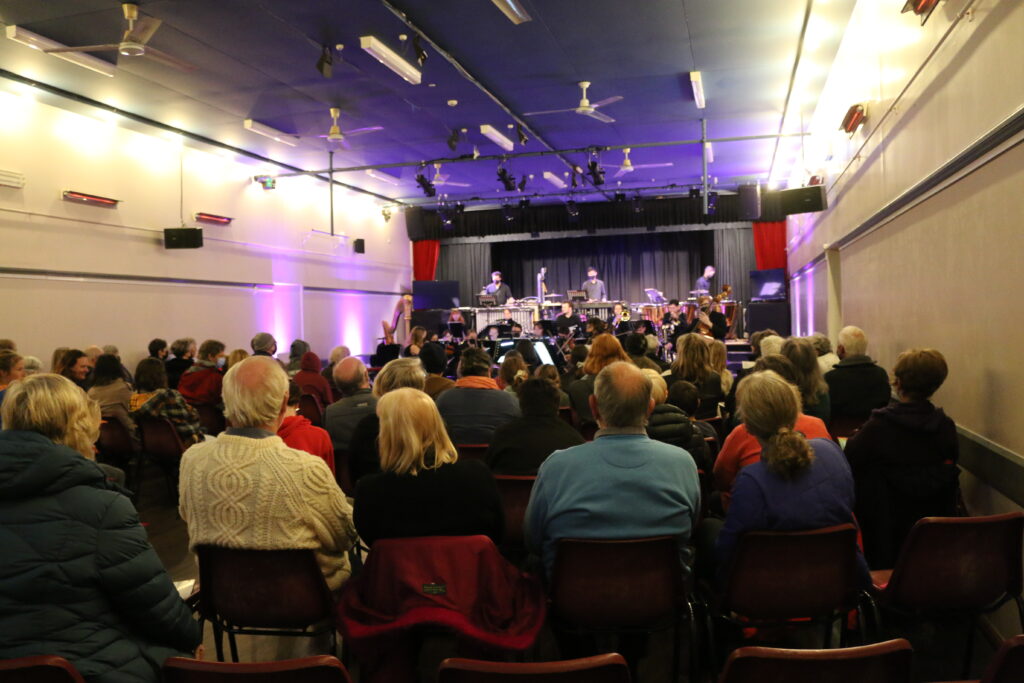
Heritage-listed Twyford Hall was originally built in 1931, added to in the 1950s and 2010s and modified again between 2020 and 2023 as part of the new adjacent Theatre development. The Hall is a versatile space with flexible seating and trestle tables that can be used for exhibitions, dances, film screenings, concerts, rehearsals, workshops, meetings or catered sit-down functions with a commercial Kitchen and Supper Room right next to it.
Hall Features
- Floorplan
- Concert style seating plan (167)
- Table seating plan (100)
- Electric bar heaters & ceiling fans
- All-LED house lights, floodlights and stage lighting plus dimmable perimeter party lighting
- Art/Photo exhibition track with in-house hanging system:
- 33.4 linear metres of wall hanging track (up to 2 works vertically)
- Up to 26.8 linear metres of double-sided black fabric mobile partition hanging system (up to 3 works vertically)
- Supper Room may also be hired to add another 10.4 linear metres of wall hanging track (up to 2 works vertically)
- 25 rectangular folding tables and 170 stackable/connectable chairs
- Accessible entry via Beach St. Access with 1 step via Market St.
- Toilet facilities are shared with other venue spaces in the building and include male, female, unisex accessible toilet/parent room via northern door of Hall
- Commercial grade kitchen – shared with other venue spaces
- Venue services available from The Twyford






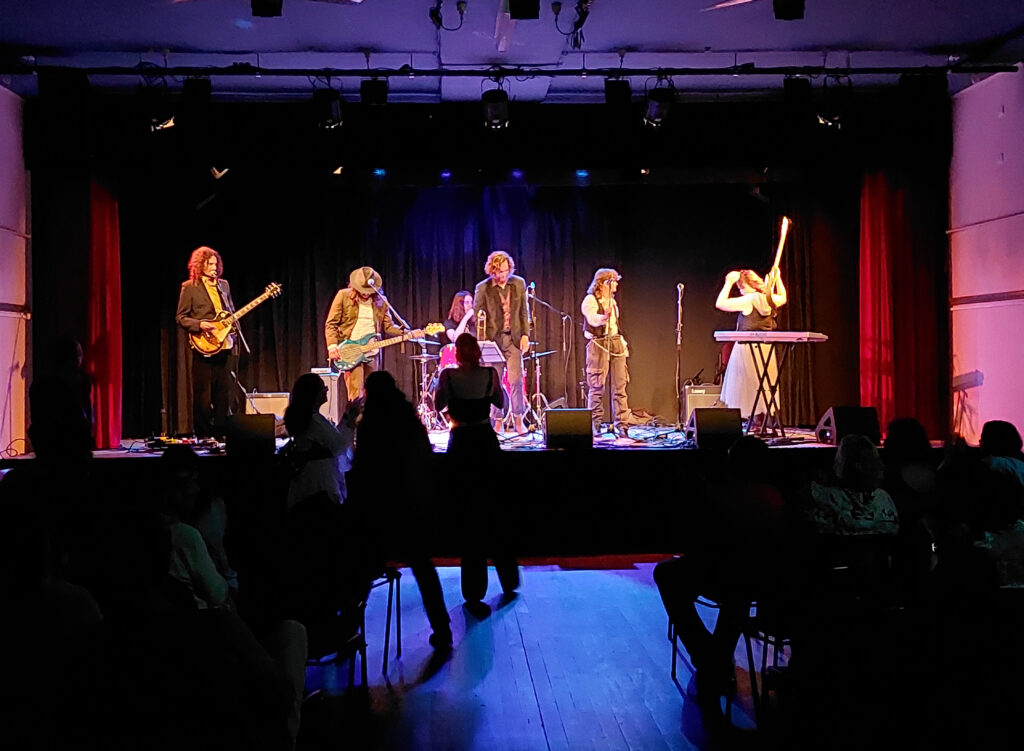

Stage Features
Proscenium arch stage with sacrificial floor – 1 large & 3 small carpets available
STAGE DIMENSIONS
- 8.25m wide x 4.5m deep, inclusive of 0.9m front extension (36.3 sqm).
- Height of stage from hall floor: 0.82m
- Clearance height from stage to overhead lighting bar varies from 2.8m (under scenery bar) to 3m.
- Access to stage via 1 x set of movable wooden steps, normally placed PS/SL at front of stage.
STAGE LIGHTING
- Hall LX Plan
- Lighting bars – 2 x overhead and 2 x side bars on stage; 2 x FOH bars and 2 x side bars in auditorium
- 6 x 50W White LED Flood worklights – 4 on FOH bar, 1 on each side bar DS. Manual light switches only, located on front of pros arch OP/SR
Advanced stage lighting system – must be booked – additional charges apply – technical manager supervision required.
- LSC Mantra Lite DMX Lighting Controller – easy operation & programming, multiple playbacks, cue stack & effects. c/w 10m Mains & DMX Lead. 16GB flash memory. Show backup via USB.
- 3 x Pharos Jr 19/36 LED Profiles – DMX controlled, fully dimmable warm white LED units with manually adjustable beam size c/w 50mm Coupler with gobo holder
- 10 x LED Fresnel 50s – DMX controlled, fully dimmable warm white LED unit with manually adjustable beam size c/w 50mm coupler and barndoors
- 6 x Quad 7 LED Parcans – Four Colour (RGBW), DMX controlled, fully dimmable LED unit with 25deg fixed beam c/w 50mm coupler and barndoors
- Colour Filter Packs for Fresnels & Profiles
- Cat6 cabling and DMX built in
- Lighting Designer / Supervisor / Operator – min 3 hour call (4 hours on Sunday/PH) – POA
AUDIO
Basic sound system (connect your own phone, laptop, instrument or mic to in-built PA system)
- Behringer Eurorack RX1202FX Analogue rack mixer
- Mic extension box with 8 x female XLR inputs Channels 1 – 8 to connect mics/DIs
- AUX cable (stereo) on Channels 11/12
- 2 x Electrovoice EKX12 Loudspeakers on FOH lighting bar
- Optional wall-mounted delay speakers in Hall auditorium
Advanced sound system – must be booked – technical manager supervision required – additional charges apply
- Allen and Heath QU24 Digital mixing console
- Crius MA 421 Digital power amplifier
- Marani DPA–480 Digital audio processor
- 2 x Radial Catapult Mini TX–RX Audio extender
- 6 x Balanced mic patch cables
- 8 x Foldback speakers
- 2 x Shure radio mics (extra 6 available on provision of own receiver)
- 21 x assorted microphones and cables (vocal/choral/instrument)
- 6 x short microphone stands
- 10 x standard microphone stands
- Green audio power, 3 phase power and Cat6 Ethernet cabling built in
- Operator position at rear of Hall auditorium
- Sound Engineer/Operator – subject to availability – min 3 hour call (min 4 hours on Sunday/PH) – POA
PROJECTION
- 4m x 2.8m framed screen available for hire (front or rear projection, either hung from stage rear, or on stand @ front of stage)
- Short throw projector hire can be arranged – hire fee applies
DRAPES & RIGGING
- 1 x Red main curtain manually operated from PS/SL
- 1 x front and 1 x midstage Black Border
- 2 x Black mid stage legs in front of pros arch – 2.5m wide
- 1 x Black backdrop curtain 7m wide (in 3 sections)
- 1 x scenery bar upstage of pros arch 7m wide
ROSTRA
- 4 x Transtage stage units – 2m x 1m deck – can be used for sound/lighting operator desk OR as a riser in front of / on-stage
- Adjustable 40-100mm height legs
- 1 x step unit for above
DRESSING ROOM/GREEN ROOM
Access available to Theatre Dressing Rooms+Bathrooms via stage right door and Theatre Stage. Supper Room can also be booked as a change room.
Access to stage via Hall auditorium and steps or from stage right door from theatre back of stage.
Please submit your technical specification, stage layout and riders well in advance of your event. The more complex your requirements, the more notice you will need to provide. As a regional location, additional equipment may be more difficult to source if insufficient notice is given.