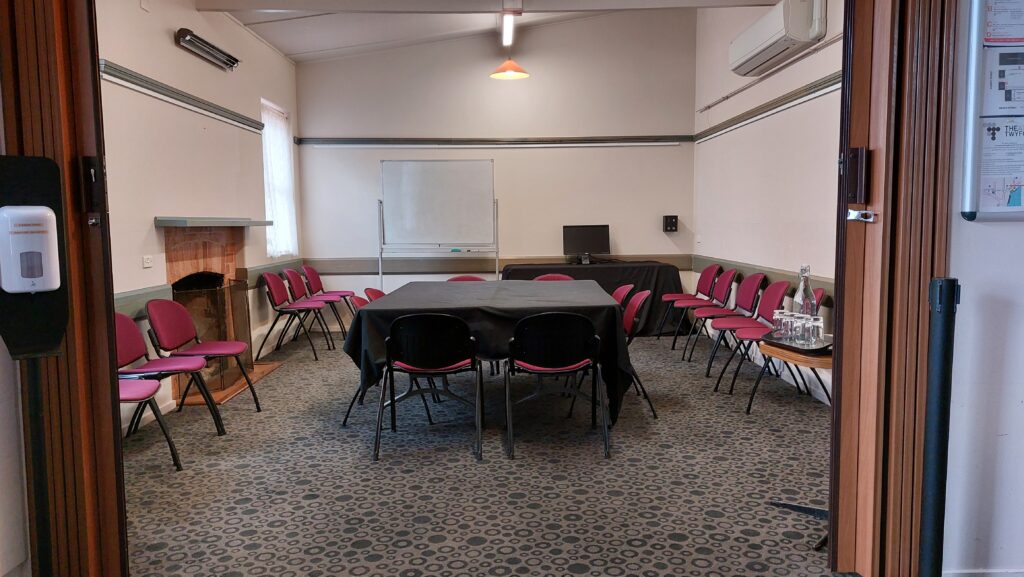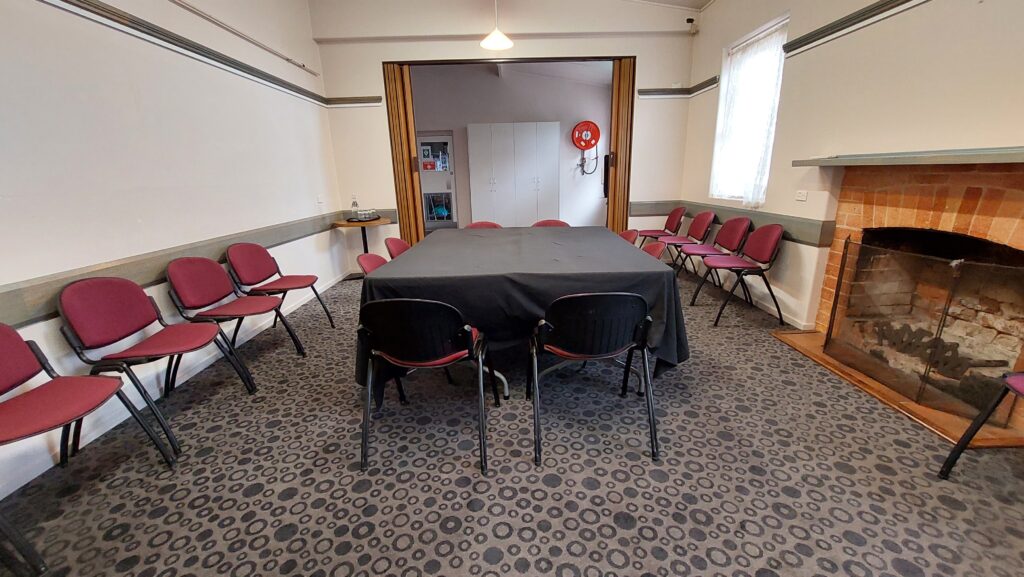



The Supper Room can be used for small meetings or workshops, as a break out room for Hall hires, refreshments or merchandise sales, a Dressing Room/Green Room for artists, or as additional exhibition space during art exhibitions in the Hall.
Room Features
- Seats up to 20
- 5.34m long x 4.34m wide
- Carpeted floor
- 1 x Airconditioning / heating unit
- LED lighting (switch at Beach St entrance)
- Rectangular folding tables and stackable seating
- Whiteboard, Monitor and HDMI cable available on request for connecting to your laptop
- Accessible level access via Beach St entrance
- Use of adjacent shared kitchen included for basic tea & coffee. Bring your own supplies or contact the Venue Manager for a refreshments package. Glassware, crockery and cutlery available for hire.
- Facilities accessible through Hall: male/female/unisex accessible toilet & parent room